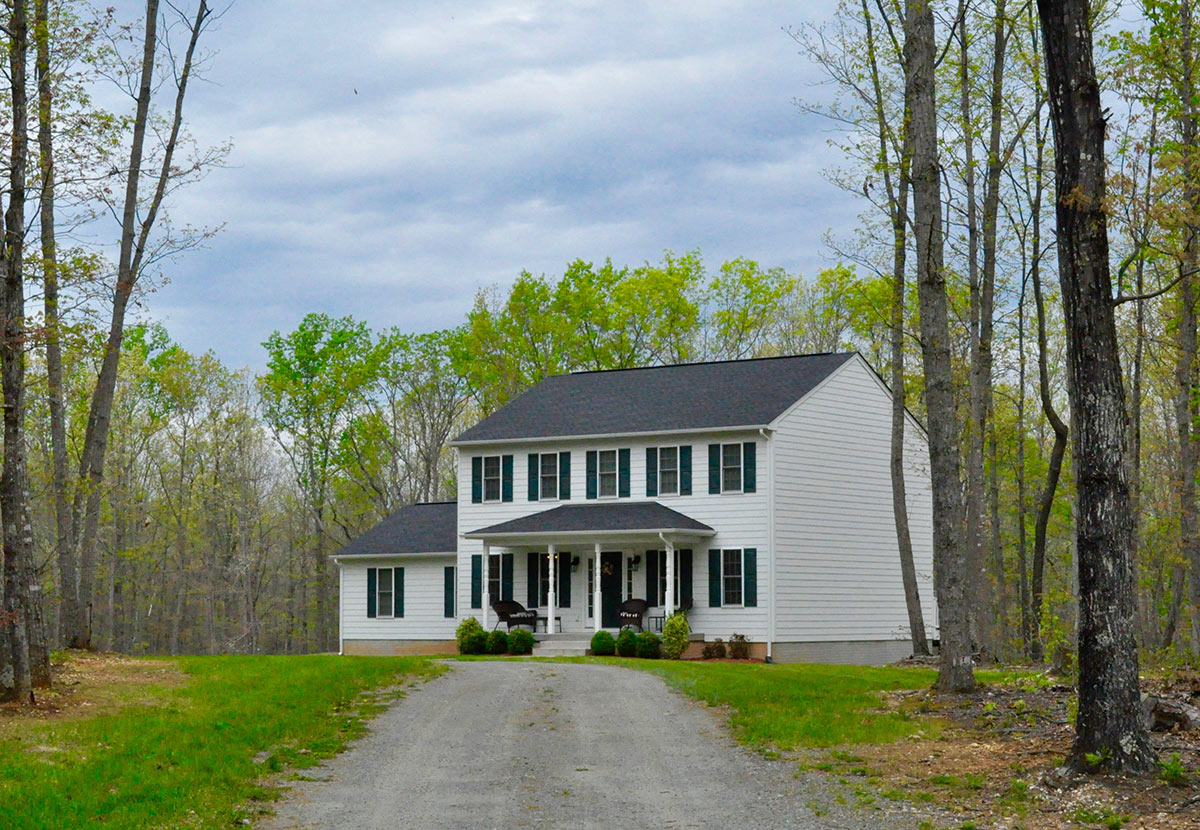SAMPLE HOUSE
About Sample House
Constructed in 2012, these stately Bluestone Cottages rest on partially wooded 25 acre lots nestled at the base of the Blue Ridge. The 2,030 square foot, 4 bed, 2 ½ bath homes boast an open kitchen/family room layout, perfect for entertaining guests, who may find themselves relaxing in the family room or basking in the sunshine on the spacious walkout deck.

FEATURES
~
2030 square feet, pulled front, four bedrooms, 2-1/2 baths, center island in kitchen, pedestal sink in powder room, cased opening between living and family rooms, single zone heat, two-car front load garage, unfinished basement
The kitchens are fully outfitted with 42” cabinets in oak or birch, granite or quartz countertops, stainless steel double bowl sinks with Moen faucet and sprayer, ceramic flooring, 21 cubic ft top-mount refrigerators with built-in ice makers, electric range, microwave, dishwasher, and garbage disposal. The center island provides plenty of workspace and can serve as a bar-style casual dining area.
The main floors of the homes include the living room, family room, dining room, guest half bath with pedestal sink, breakfast nook, and kitchen, as well as the washer/dryer, which is located off the kitchen by the walkout to the attached 2 car garage. Main floor ceilings have a spacious 9 foot clearance and the Bruce pre-finished hardwood flooring provides a sleek modern look to the entire level.



